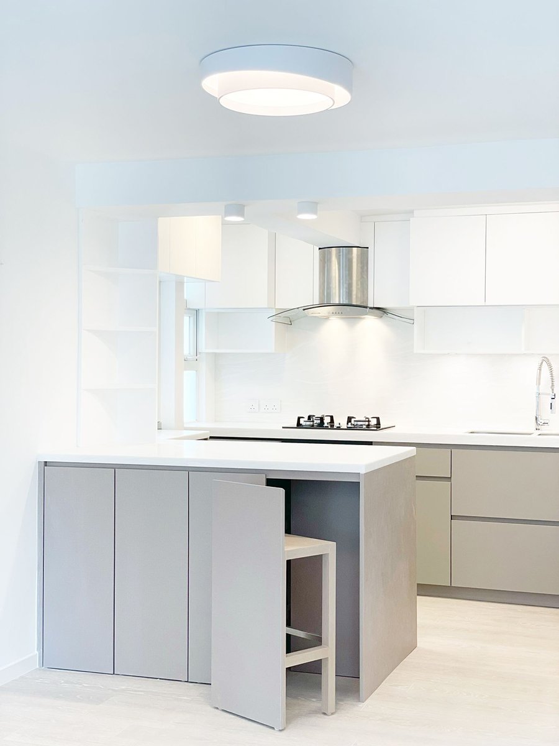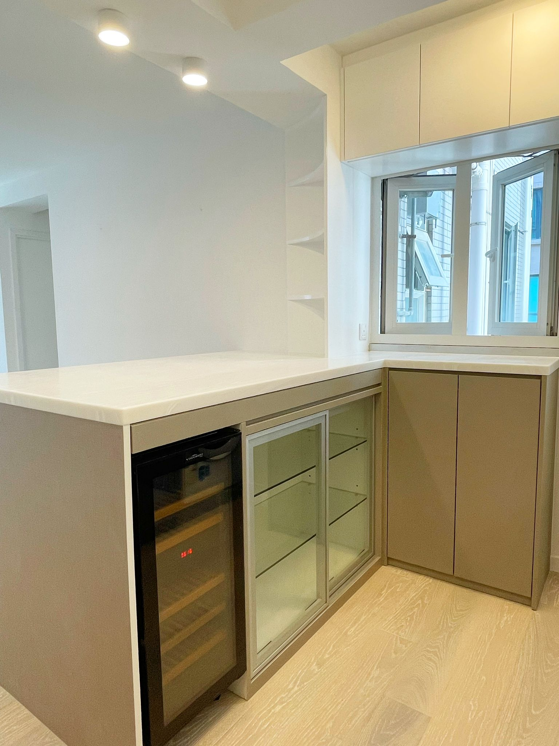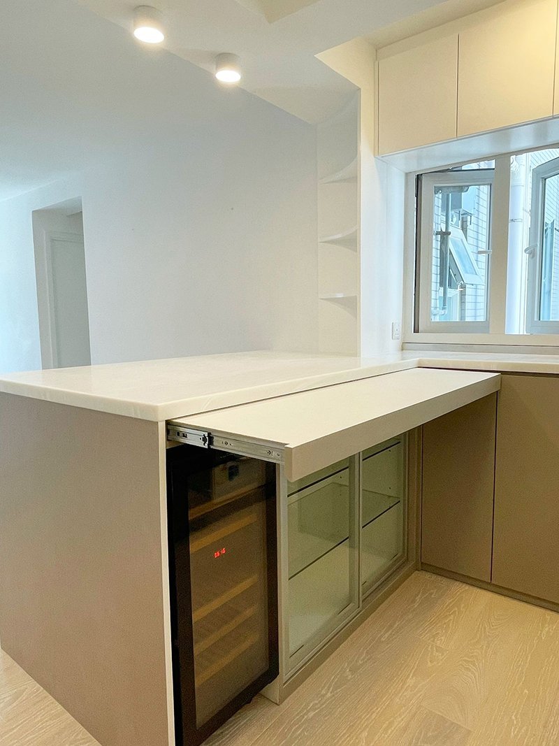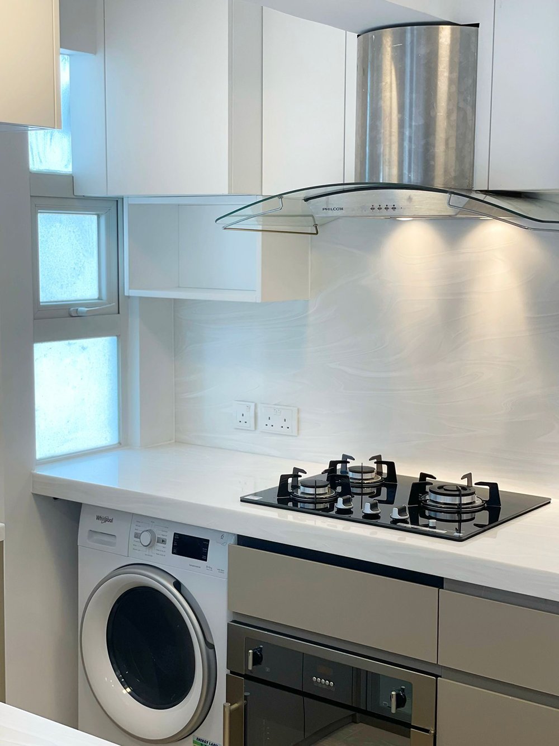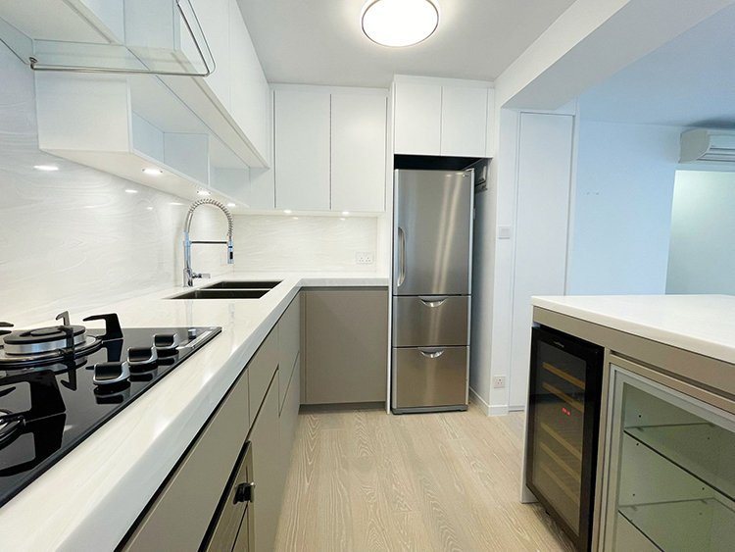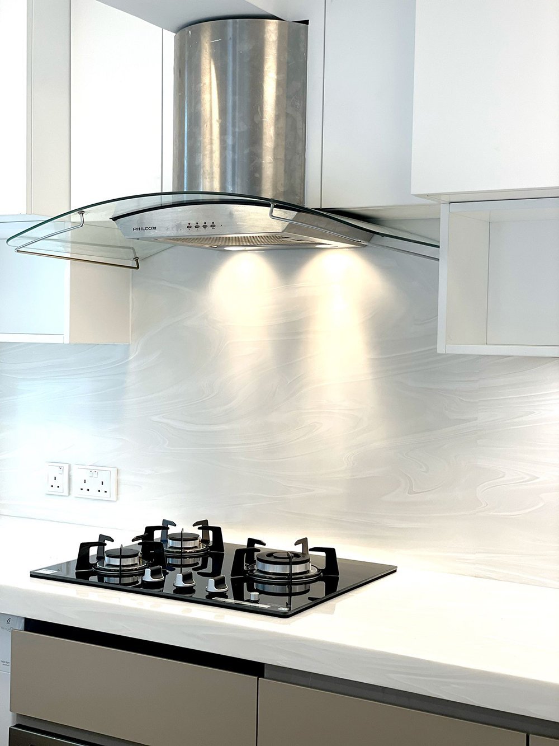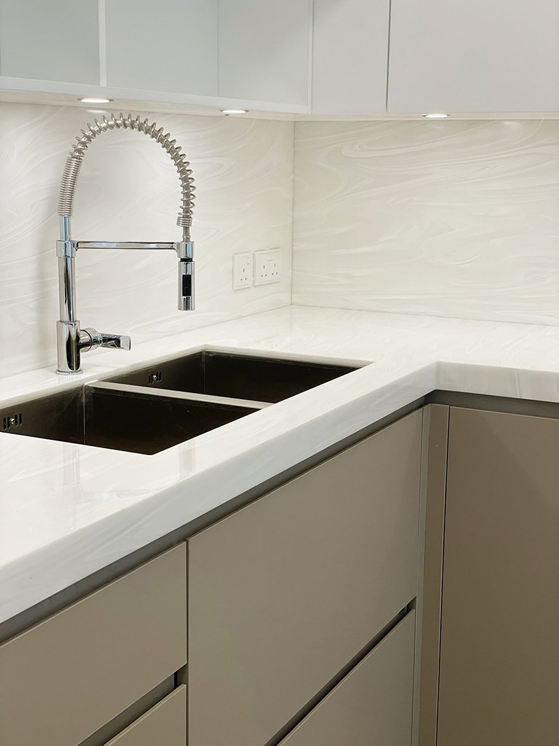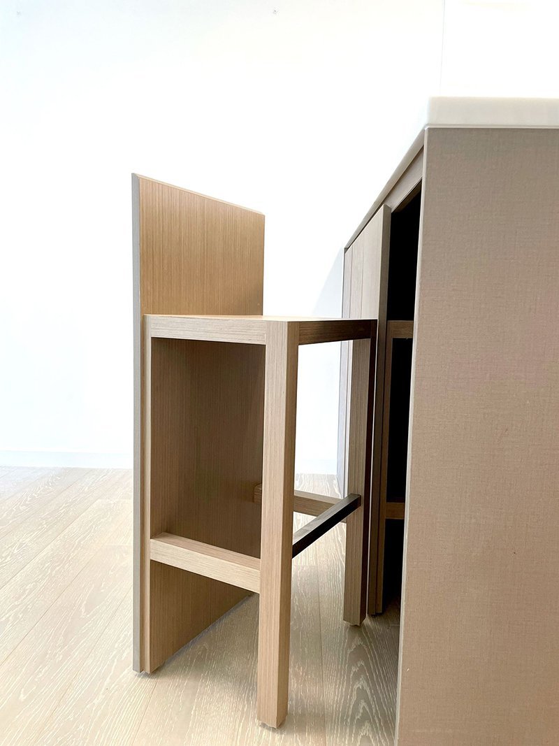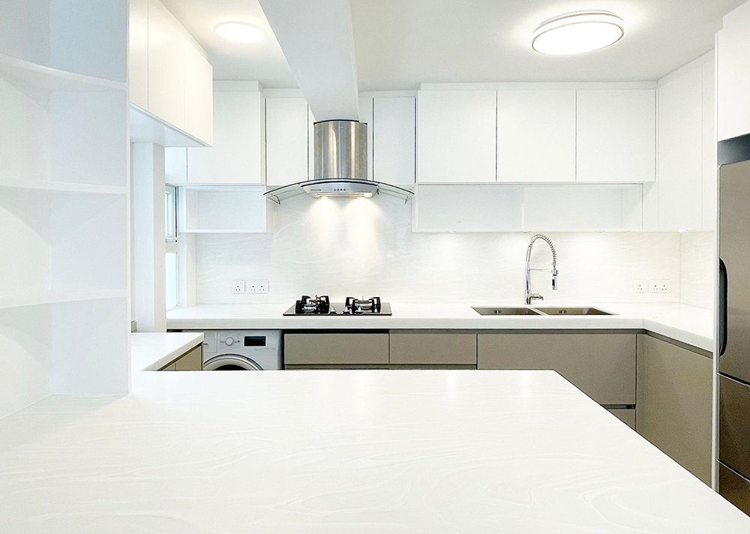
Mid Levels Kitchen Renovation
The busy professional couple living in this Mid Levels Hong Kong apartment wanted to give it a facelift; the kitchen was old and cramped, the bathroom was dark and dingy, and the rest of the living spaces were not very inviting. Also, because the flat was not large, they wanted to incorporate custom furniture that could multitask. B Squared Design came up with a plan that included a full kitchen renovation, as well as a bathroom renovation and custom cabinetry.
The main focus of the client was to renovate the kitchen, so we explored space-saving strategies and came up with two key design elements: chairs built into the kitchen island and an extendable countertop that transformed into a table:
Chairs Built into the Kitchen Island
By eliminating the need for separate chairs and a dining table, this design strategy maximized the available space while maintaining a seamless aesthetic. The custom built-in chairs could be neatly tucked away beneath the countertop when not in use, freeing up valuable floor space. Additionally, the chairs were designed to match the overall minimalistic aesthetic and materials used in the kitchen, thus ensuring a cohesive, clean look.
Extendable Countertop as a Table
This innovative design feature allowed the homeowners to enjoy meals with numerous guests despite the small size of the kitchen. The countertop was designed to be extendable, so that it could be pulled out or tucked in, offering flexibility for different occasions. The multi-purpose solution also provided additional workspace for cooking and food preparation when needed.
B Squared Design transformed the kitchen into a versatile hub for cooking, dining, and socializing, while the seamless integration of custom elements promoted a clean, clutter-free environment, making the space feel open and inviting. Now the homeowners finally have the practical and visually appealing kitchen environment they were dreaming of!
