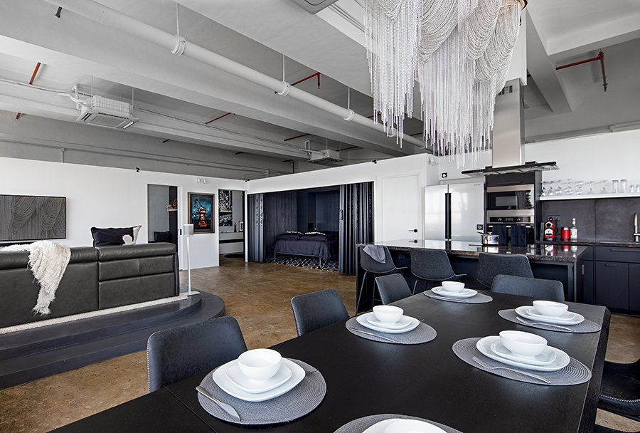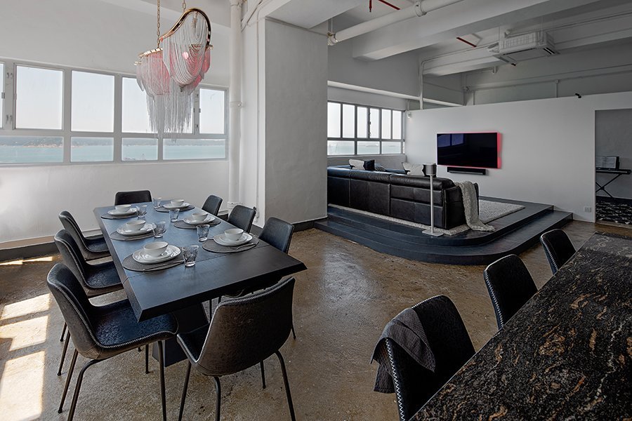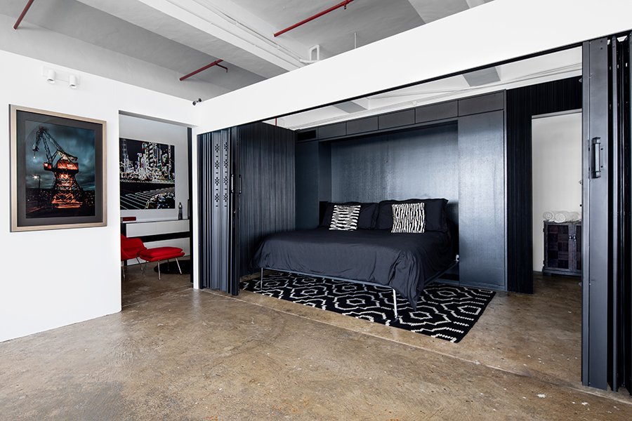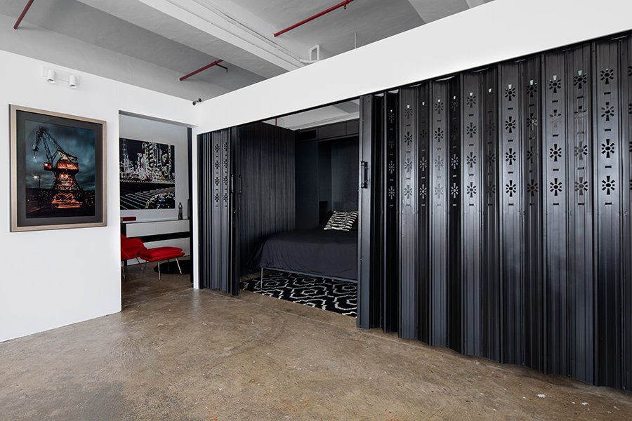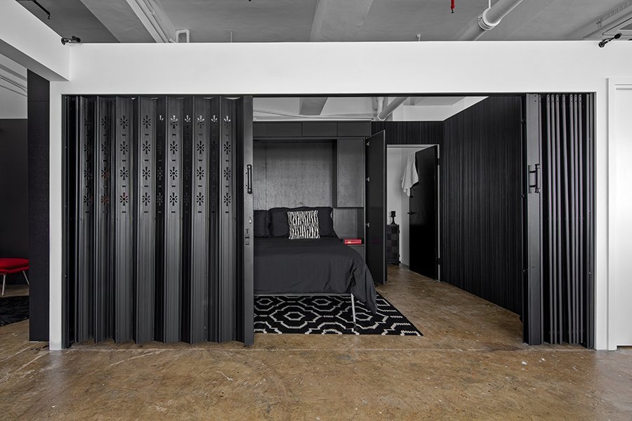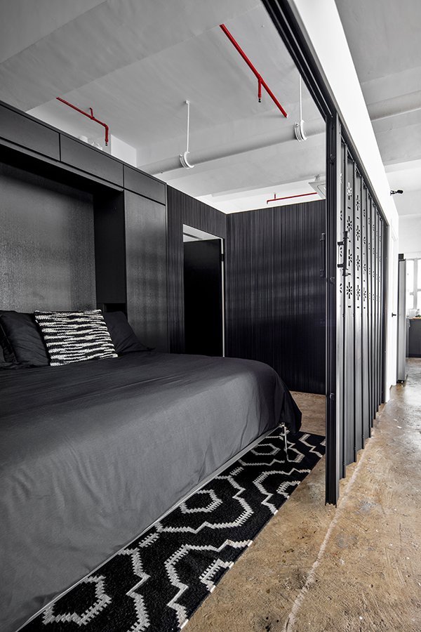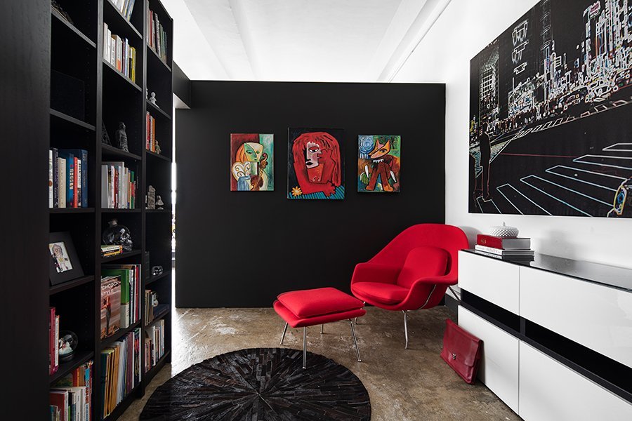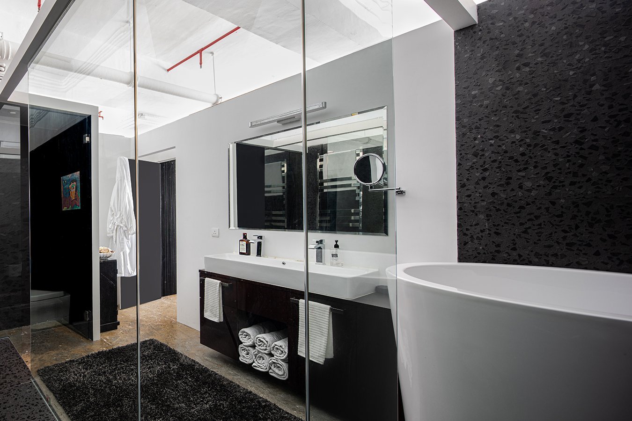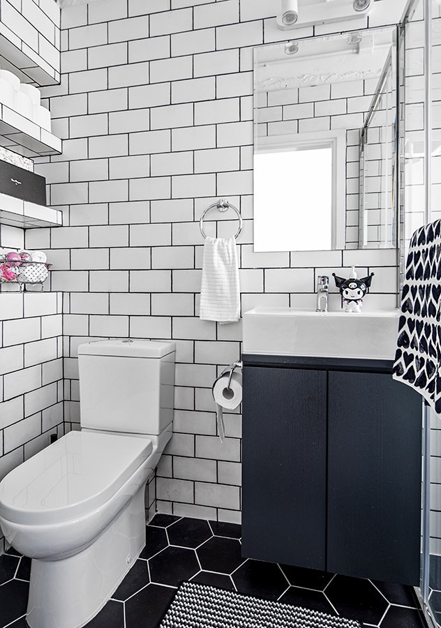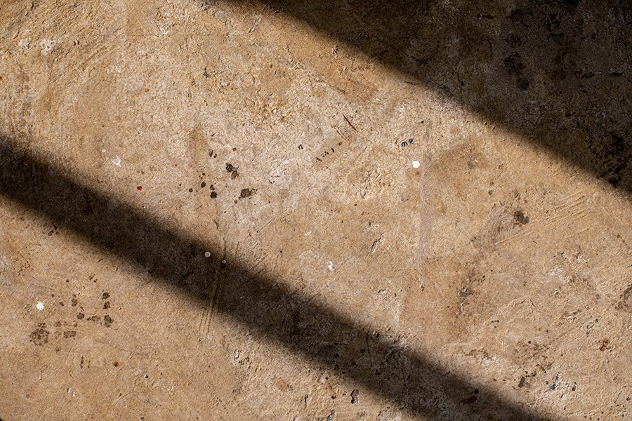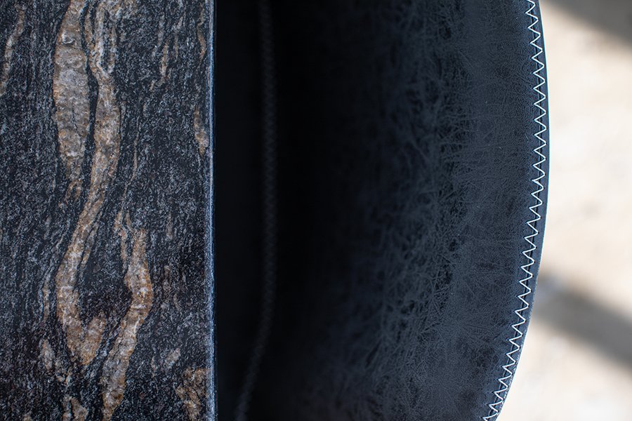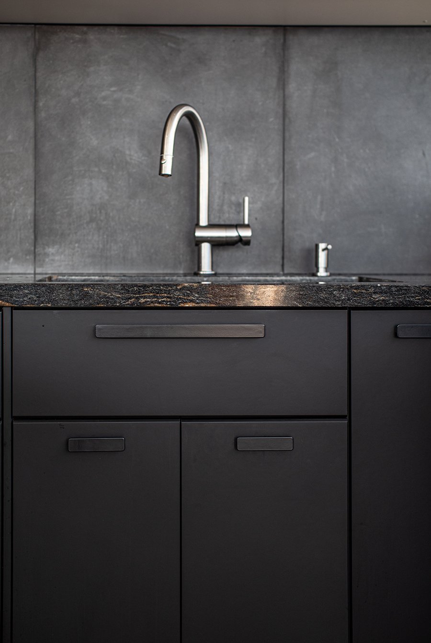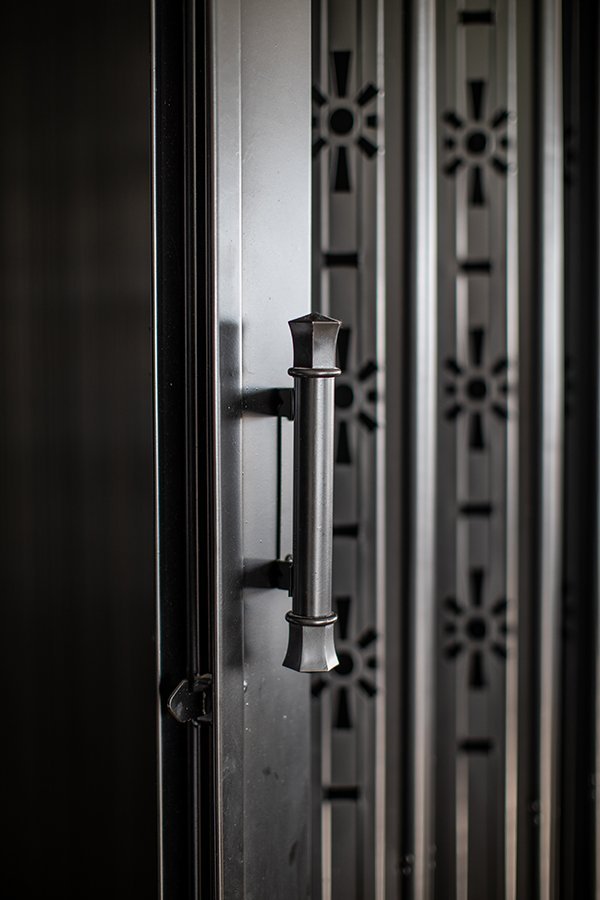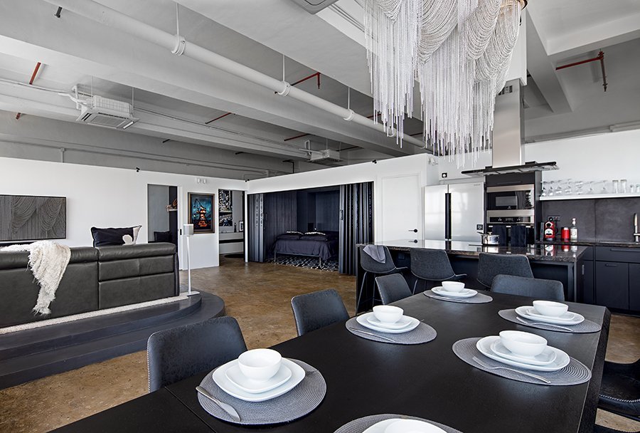
Pofkulam Loft Interior Design
The project assignment for this renovation was to turn an empty shell into a multi-purpose commercial space. The Client is a creative living in Hong Kong who produces digital content for seminars and corporate productions. Flexibility was one of the key requirements: because the digital world is constantly changing, the space needed to be able to adapt and keep up as well. The open plan particularly lent itself to this request, as it could be continuously updated by shifting and moving the walls.
The Design Brief:
Office space
Presentation space/stage
Communal gathering area/table for meetings
Kitchen
Advanced IT capabilities
Storage space
Serenity Zone: bed & bathroom for breaks when working late
The living room functions as a “stage” through the use of a poured concrete platform; live presentations can take place here, as well as watching videos.
The dining room with its large extendable wooden table is a communal area used for events, as well as a gathering space to brainstorm and share ideas.
The kitchen is open-plan with an island, so that if a presentation is happening one can easily move back and forth between the spaces to get a drink or hors d’oeuvres.
The study is the location for all of the post-production digital work, and storage of videos and supplies.The Zone of Serenity is the spot where the Client is able to separate himself for a break from the more active areas. We created the separation (with a nod to Hong Kong) through the use of a traditional shopfront accordion door. It has its own ensuite bathroom with a Japanese soaking tub per the Client’s request.
